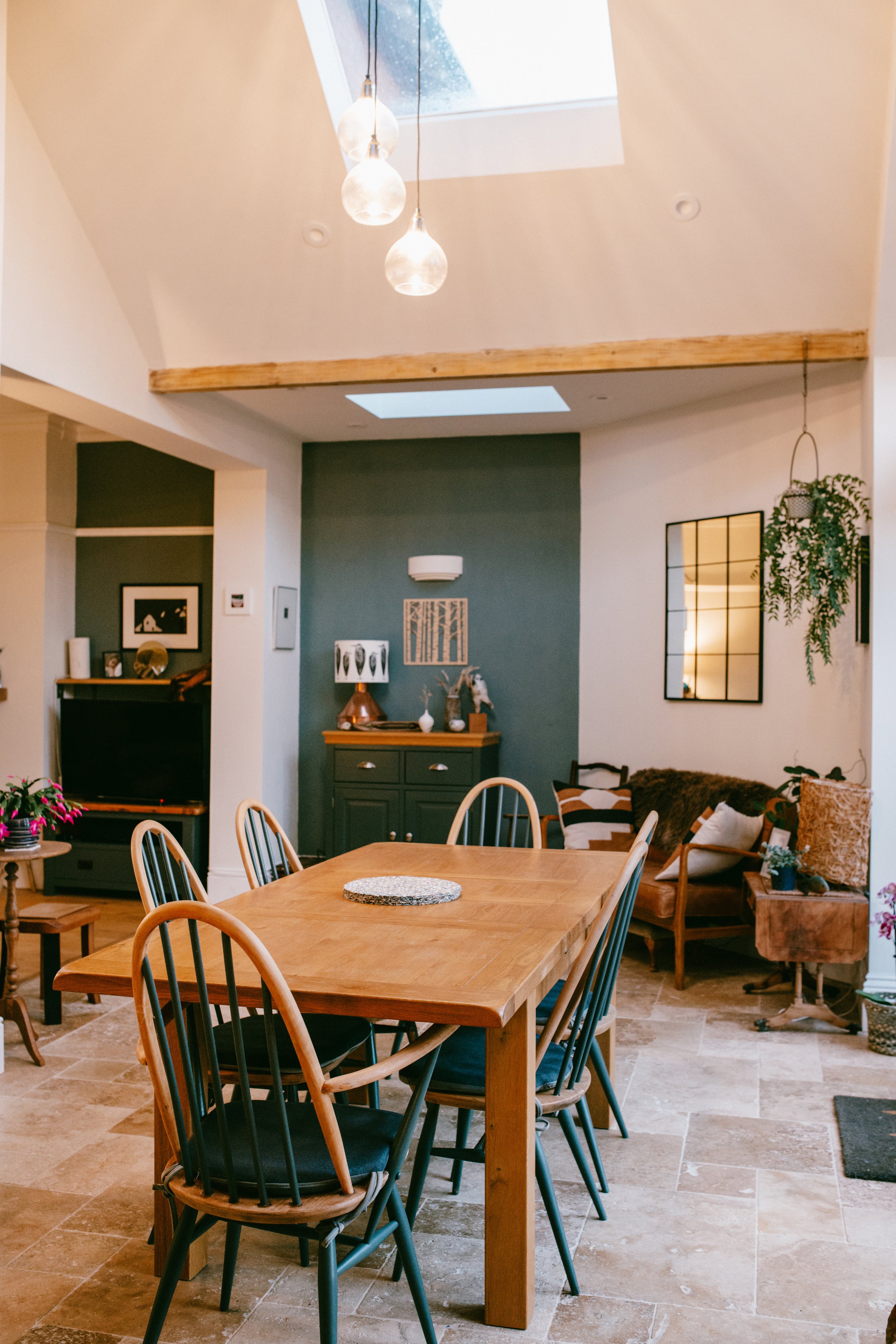-
Located within the picturesque Bournville Conservation Area, the focal point of Zig Zag House is the expansive dining room. A light-filled space designed to seamlessly connect with both the kitchen and rear living space, this voluminous area serves as the heart of the home, offering uninterrupted views of the surrounding garden. As you step into the new space, you're greeted by an abundance of natural light that floods the interior, creating an inviting and uplifting atmosphere. We called this project zig zag house due to its unique roof shape that is designed to allow direct southern natural light to penetrate the space, further strategically placed glazing ensures a consistent quality of light is achieved throughout.
As part of the refurbishment, the original out-houses have been repurposed to accommodate a WC and utility area. We aimed to integrate with the existing building to its context and create a cohesive and harmonious living environment, whilst ensuring historical integrity is intact.







