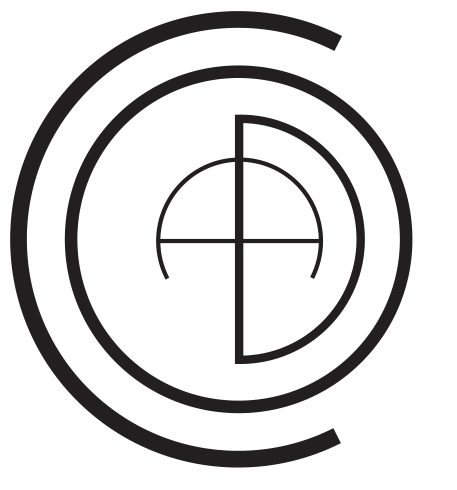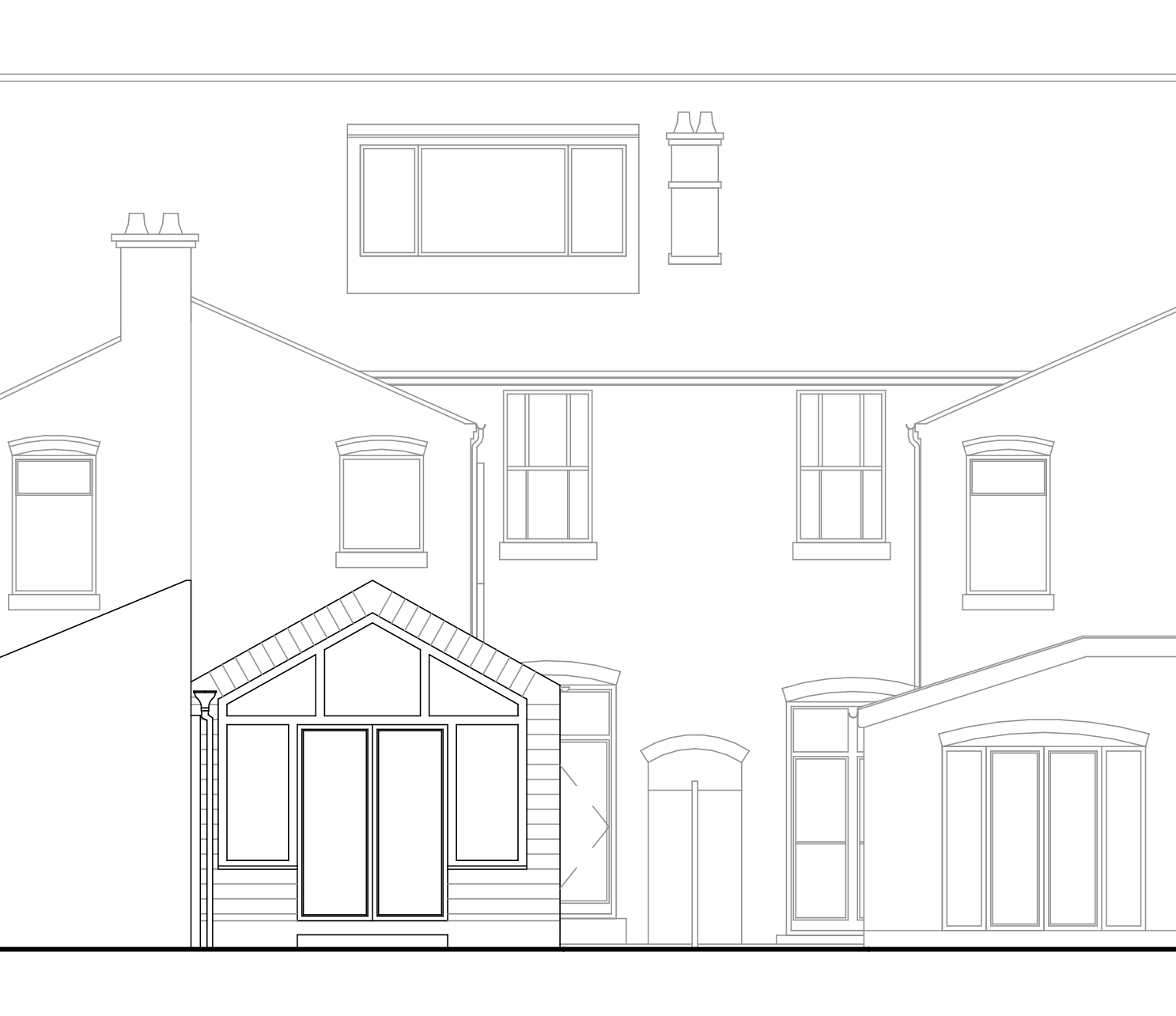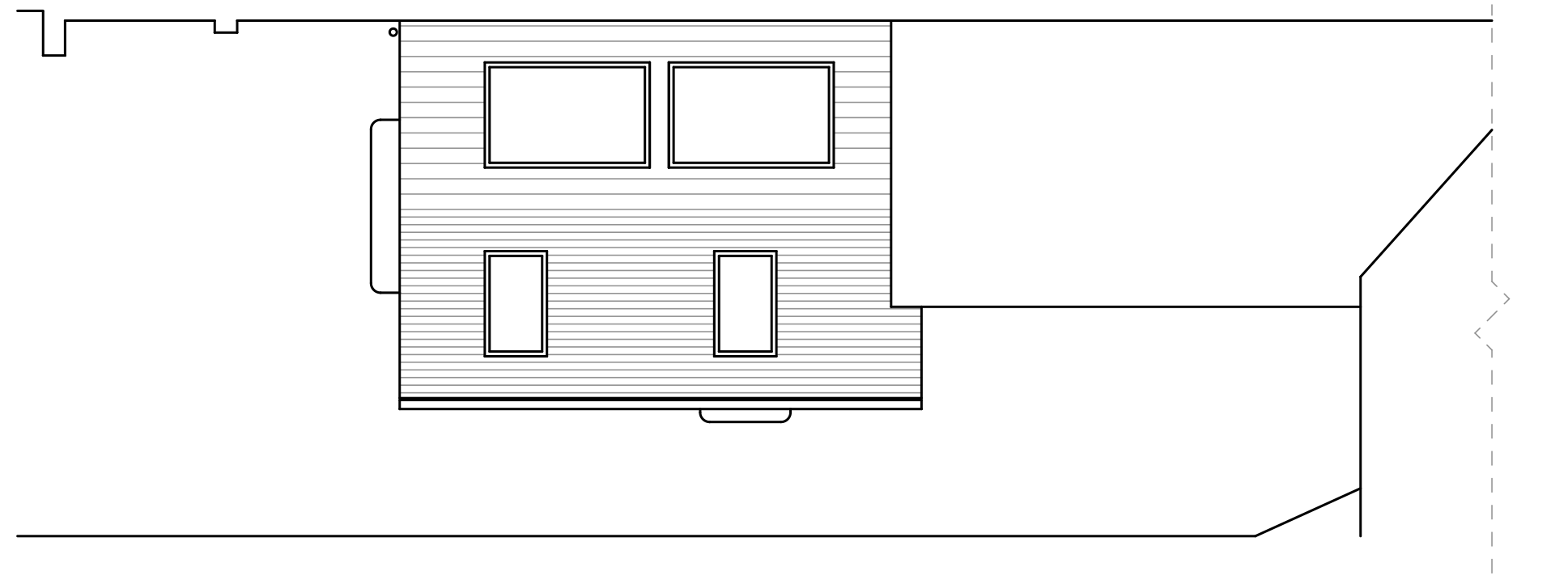-
We call this project Light House, not only due to the incredible quality of light inside but also due to its light carbon footprint.
The use of natural materials was a shared passion between the client and Coda Workshop. Natural slate tiles, wood fibre insulation and a timber frame construction ensure energy efficiency and sustainability, while a new life was created for repurposed elements, including the old kitchen units. Assisted by strategically placed south facing roof lights, the structural timber framed glazed gable floods the space with natural light, infusing the interior with warmth whilst providing a strong connection to the garden.
The reconfiguration of the ground floor includes a new kitchen area, dining room, utility, shower room and toilet. The main area serves as a place to enjoy cooking and entertaining but also as a dynamic studio space, providing ample room to display and create art, it evolves into a constantly changing gallery.










